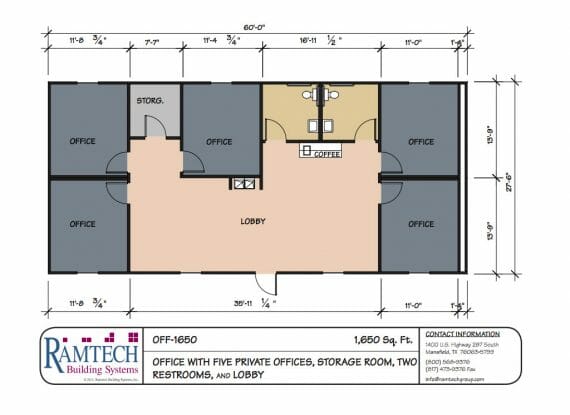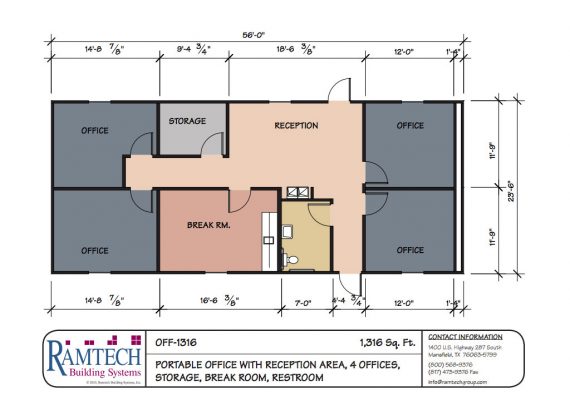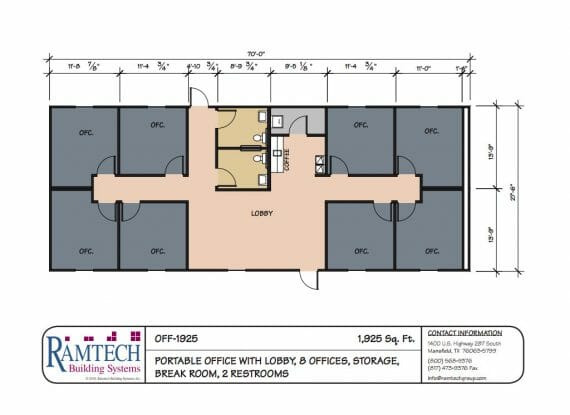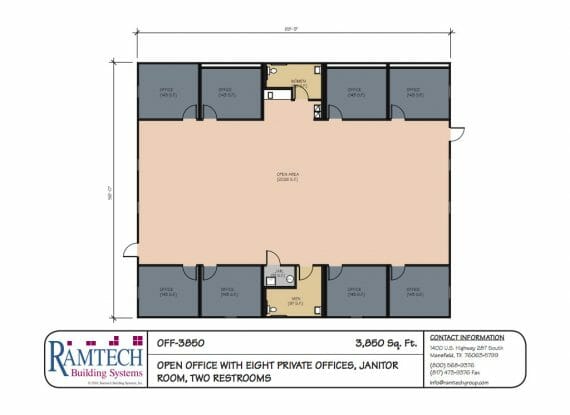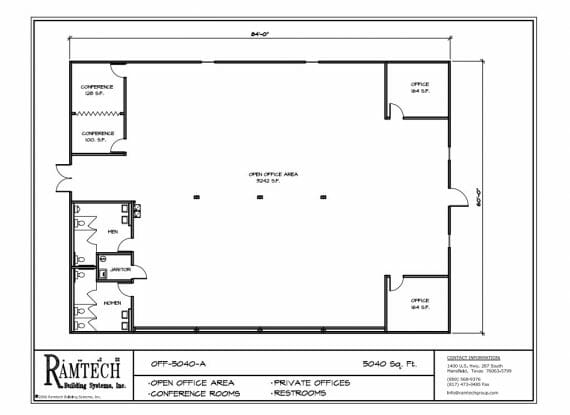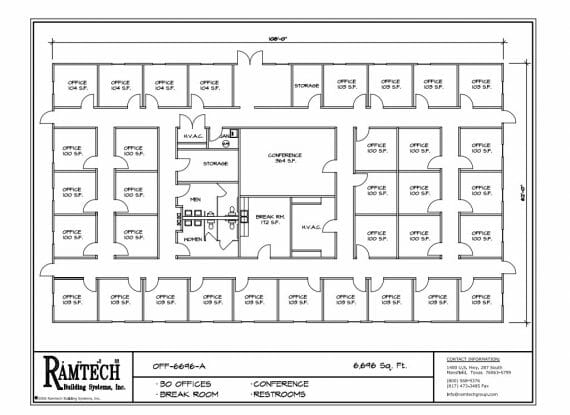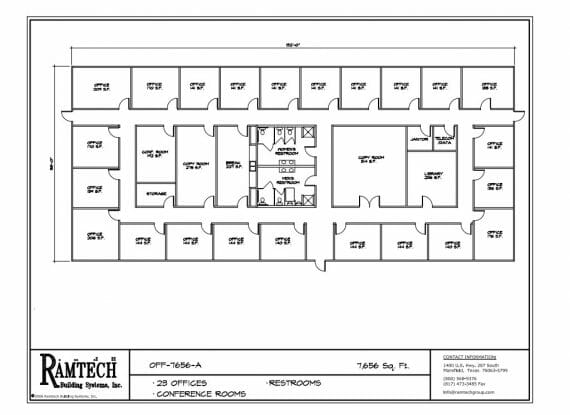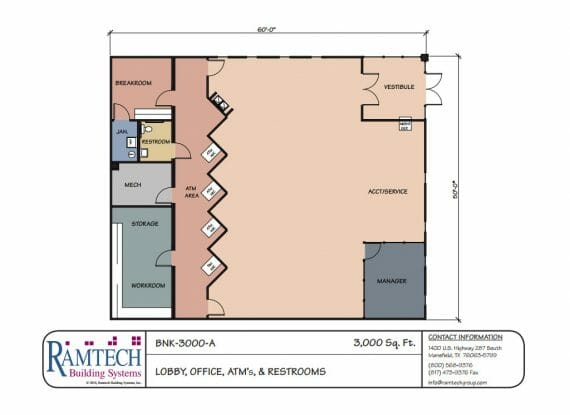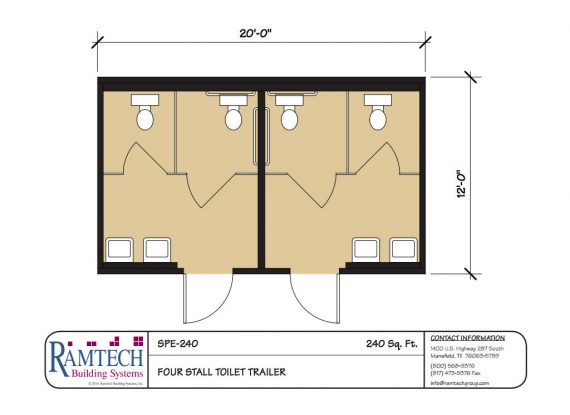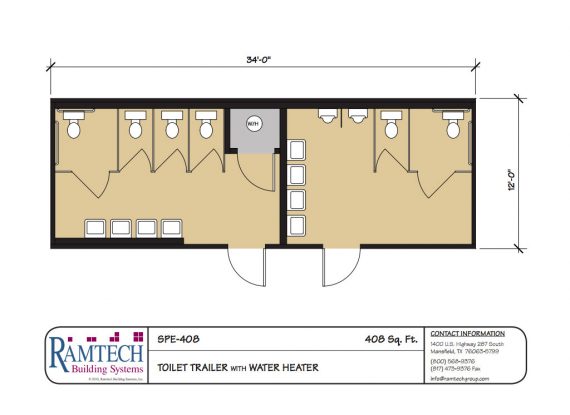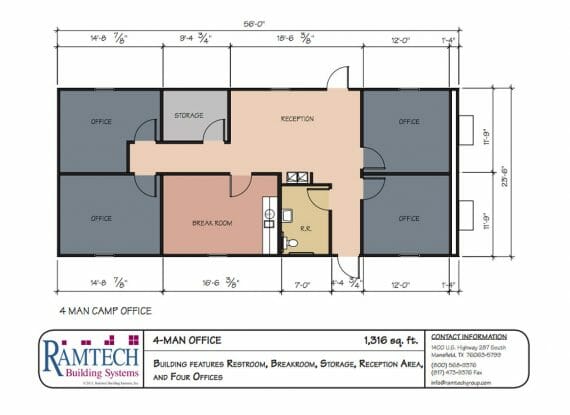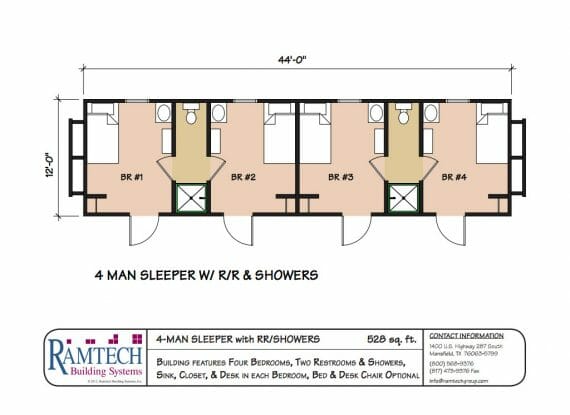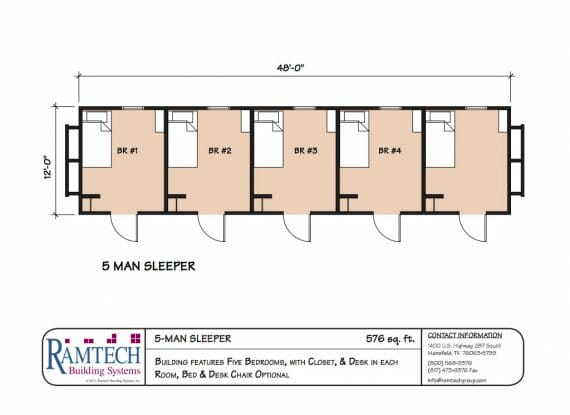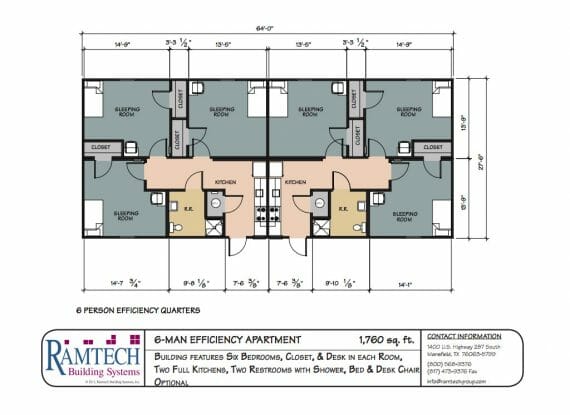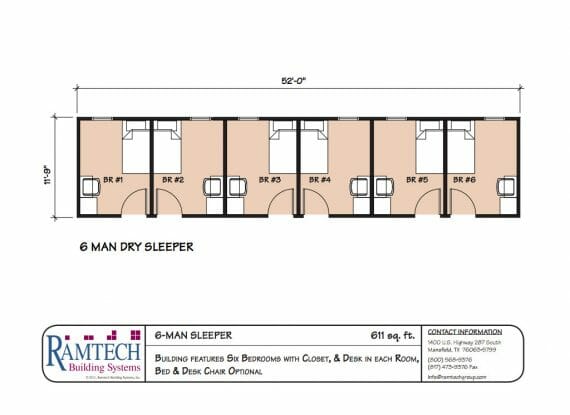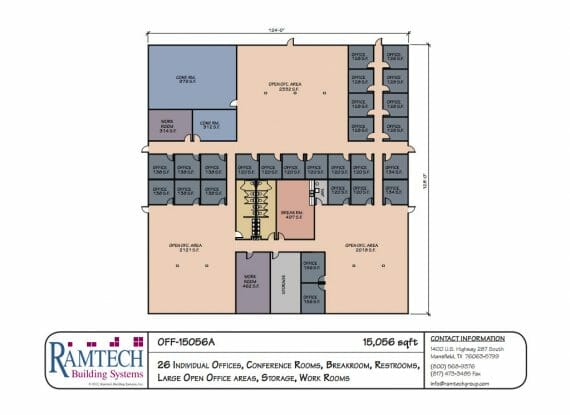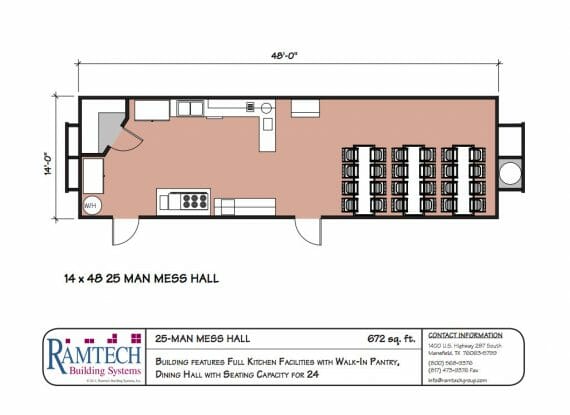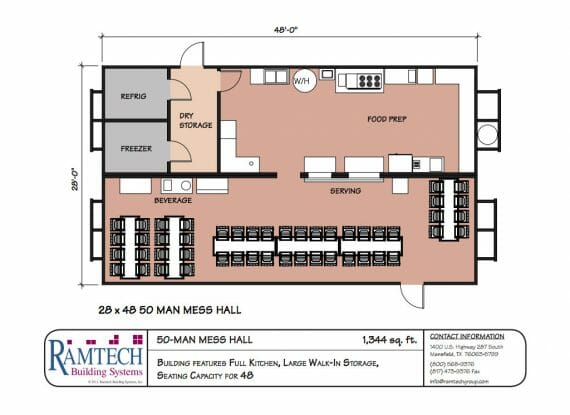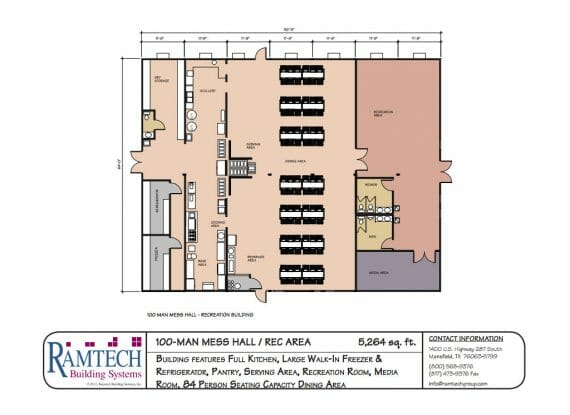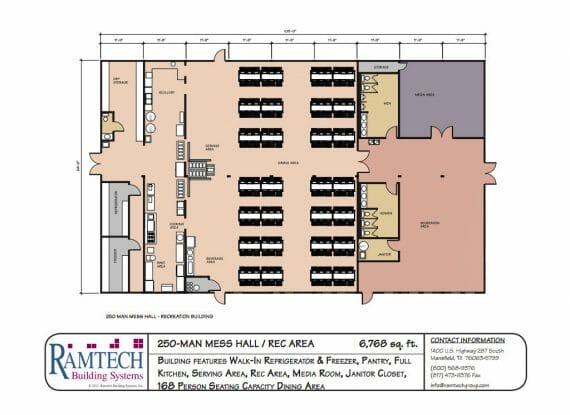Commercial Floor Plans
Seven Room Office – 1,650 Square Feet
SEVEN ROOM OFFICE 1650sf Description/Information: Floor plan for a seven…
- CLIENT Seven Room Office 1650sf
- CATEGORY Admin Offices , Govt Offices , Offices
- TAGS
Seven Room Office – 1,316SF
1,316SF SEVEN ROOM OFFICE Description/Information: Floor plan for a seven…
- CATEGORY Admin Offices , Govt Offices , Offices
- TAGS
Nine Room Office – 1,925 Square Feet
Nine Room Office – Larger Description/Information: Ramtech Building Systems’ floor…
- CLIENT Nine Room Office
- CATEGORY Admin Offices , FLOORPLAN Commercial , FLOORPLAN Government
- TAGS
Eight Room Open Office – 3,850SF
EIGHT ROOM OPEN OFFICE Description/Information: 3,850 square ft, 8 room open…
- CLIENT Eight Room Office
- CATEGORY Admin Offices , Govt Offices , Offices
- TAGS
Modular Office Building – 5,040SF
Modular Office Building 5,040SF Description/Information: 5,040 square ft modular office…
- CLIENT Modular Office Building 5,040SF
- CATEGORY Govt Offices , Offices
- TAGS
Modular Office Building – 6,696SF
MODULAR OFFICE BUILDING Description/Information: 6,696 square ft modular office building with…
- CLIENT Modular Office Building
- CATEGORY Govt Offices , Offices
- TAGS
Modular Office Building – 7,656SF
MODULAR OFFICE BUILDING 2 Description/Information: 7,656 square ft modular office building…
- CLIENT Modular Office Building 2
- CATEGORY Govt Offices , Offices
- TAGS
Bank Building – 3,000SF
Bank Building, 3,000SF Description/Information: 3,000 square ft bank building with…
- CLIENT Bank Building, 3,000SF
- CATEGORY Govt Offices , Offices
- TAGS
Single Restroom Module – 240 Square Feet
SINGLE RESTROOM MODULE Description/Information: Floor plan of a single restroom…
- CLIENT Single Restroom Module
- CATEGORY Govt Sanitation , Portable Restrooms , Sanitation
- TAGS
Double Restroom Module – 408 Square Feet
DOUBLE RESTROOM MODULE Description/Information: Ramtech Building Systems’ floor plan for a…
- CLIENT Double Restroom Module
- CATEGORY Govt Sanitation , Portable Restrooms , Sanitation
- TAGS
4-Man Camp Office – 1,316SF
Ramtech Building System’s 4-Man Camp Office, which is 1,316 square…
- CLIENT 4-Man Camp Office, 1,316SF
- CATEGORY FLOORPLAN Government , Offices , Worker Housing
- TAGS
4-Man Sleeper – 528 Square Feet
4-Man Sleeper, 528SF Description/Information: Ramtech Building Systems’ floor plan for…
- CLIENT 4-Man Sleeper, 528SF
- CATEGORY Worker Housing
- TAGS
5-Man Sleeper – 576SF
5-Man Sleeper, 576SF Description/Information: 576 square ft, 5-man sleeper with…
- CLIENT 5-Man Sleeper, 576SF
- CATEGORY Worker Housing
- TAGS
6-Man Efficiency – 1,760SF
6-Man Efficiency, 1,760SF Description/Information: 1,760 square ft, 6-man efficiency with…
- CLIENT 6-Man Efficiency, 1,760SF
- CATEGORY Govt Sanitation , Worker Housing
- TAGS
6-Man Sleeper – 624SF
6-Man Sleeper, 624SF Description/Information: 624 square ft, 6-man sleeper with…
- CLIENT 6-Man Sleeper, 624SF
- CATEGORY Worker Housing
- TAGS
Modular Office Building 26 Room
MODULAR OFFICE BUILDING 26 Room Description/Information: Ramtech Building Systems’ floor plan…
- CLIENT Modular Office Building 26 Room
- CATEGORY Govt Offices , Offices
- TAGS
25-Man Mess Hall – 672SF
25-Man Mess Hall, 672SF Description/Information: 672 square foot mess hall…
- CLIENT 25-Man Mess Hall, 672SF
- CATEGORY Worker Housing
- TAGS
50-Man Mess Hall – 1,344SF
50-Man Mess Hall, 1,344SF Description/Information: 1,344 square ft, 50-man mess…
- CLIENT 50-Man Mess Hall, 1,344SF
- CATEGORY Worker Housing
- TAGS
100-Man Mess/Rec – 5,264SF
Ramtech Building Systems’ floor plan for a 100 man, mess…
- CLIENT 100-Man Mess/Rec, 5,264SF
- CATEGORY Worker Housing
- TAGS
250-Man Mess/Rec – 6,768SF
250-Man Mess/Rec, 6,768SF Description/Information: 6,768 square foot mess hall with…
- CLIENT 250-Man Mess/Rec, 6,768SF
- CATEGORY Worker Housing
- TAGS
- 1
- 2

